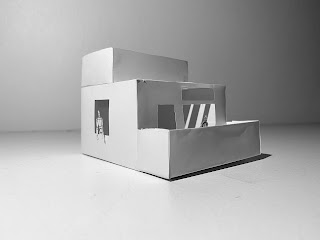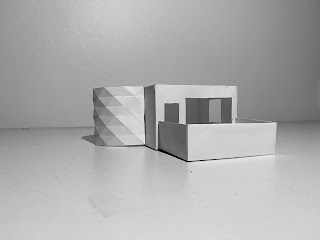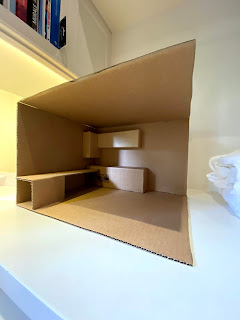Week 10
PPT Presentation:
Week 9
100 Word Statement:
Luminous.
Light is a critical spatial component. The objective of this project is to prove that controlling the mode by which natural light is allowed into a space has a great impact on that space.
I experimented with angled walls, large block openings, angled linear openings, and varying rectangular openings. Each method channelled different volumes and intensities of natural light into the space. These volumes and intensities would vary throughout the day. How the space was perceived by users also changed with each of these methods.
The way that light is designed to enter and flow through a space has a dramatic effect on that space.
Week 8
Photoshop:
Model Materials
- Timber Varieties: raw and finished
- Sandstone
Fusion 360:
Models
Experiments with natural light.
Model 1:
Model 2:
Scale - 1:50
Model 3 :
Scale - 1:50
Fusion 360:
Initials - Loft
Week 5
Fusion 360:
Models:
My work space at home.
Scale 1:10
Week 4 (Submission)
Week 2
Photographs of design elements and principles
Built Environment specific words
Week 1
What buildings or structures are on the site?
· There are 2 buildings on the site. One is a student residential building (UNSW Village, Tower 8) whereas the other, UNSW Hall, is vacant. UNSW Hall used to also be residential.
· UNSW Hall is 4 stories tall. Tower 8 is 6 stories tall.
· The main entrance to Tower 8 is located on the northern side of the building. This entrance is accessible by a ramp and staircase. There is a smaller entrance accessible only via a staircase on the southern side of the building.
· The ground floor of Tower 8 has large windows that decorate its walls. Regularly spaced windows line the higher levels
· An elevator provides access to the upper levels of Tower 8. A fire staircase also provides access as well, although it seems to be used relatively less.
· UNSW Hall cannot be accessed.
· UNSW Hall has windows equally spaced across the building.
· Access to other levels of UNSW Hall is done through staircases
What natural elements are on the site?
· The shape of UNSW Hall creates a green space bordered on three sides by both trees and shrubs.
· The shape of UNSW Village, enclosing a rectangle, similarly creates a green space. Shrubs and trees decorate this area too
Material elements found on the site
· UNSW Village is composed of concrete
· UNSW Hall is composed of Brick
· Lights which illuminate the thoroughfare between UNSW Village are constructed of metal
How do people use the site?
· There is a thoroughfare that passes through the green space formed by the shape of UNSW Village, it is used largely by the residents of the towers.
· This green space is a contemplative space, other Built Environment students were using the area to sit down and study the building.
· The green space formed by UNSW Hall is barely used. Junk food wrappers are discarded in the area
What is the orientation of the site?
· Building has north/south facing windows
- Slight incline eastwards towards upper campus
Measurements
Dimensions:
Entrance:
· Width of stairs: 2.2m
· Barriers by stairs: 0.1m
· Left side of stairs 2.04m, Right side of stairs 1.77m
















































